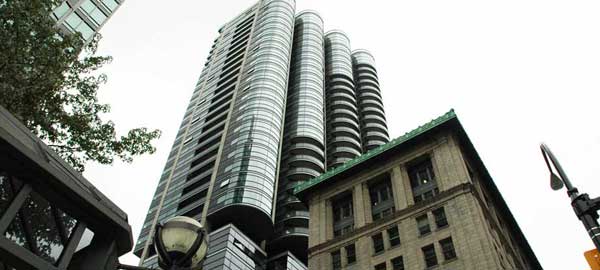[fusion_dropcap color=”” boxed=”yes” boxed_radius=”0px” class=”” id=””]D[/fusion_dropcap]avid Bowman purchased an 1103 square foot, two bedroom, two bathroom suite at the Jameson House in May 2010. He was confident to buy before the project was fully completed because of its central downtown location, and the solid reputation of the builder and architects involved.
Bosa Properties undertook the construction of Jameson House. They have always stood for quality and excellence in high-end construction. Award winning UK architecture firm Foster and Partners designed Jameson House. They have been involved with many famous high-rise construction projects throughout the world. Jameson House represents their first foray into the Canadian high-rise market, and they wanted this project to set new standards in both form and functionality.
Bowman realized that a unit in Jameson House presented a rare opportunity to own property in one of the most desirable real estate markets in the world, and that the building would become known as one of Vancouver’s architectural icons. Jameson House has a unique look because of its four curved glass towers. The curved glass is visually striking, and helps to minimize the effects of wind, reduce thermal gains, and maximize the amazing views.
Bowman found the interior details to be equally as impressive. High-tech custom designed kitchens manufactured by Dada Cucina in Italy, Moletani closets and heated travertine stone floors make this a truly world class building. Units also feature high ceilings, and with all the glass, plenty of natural light. Many suites have private balconies. An automated underground valet parking system is also pretty cool!
The above article is paraphrased.
This article first appeared in the Vancouver Sun, July 07, 2011
Written by Felicity Stone

